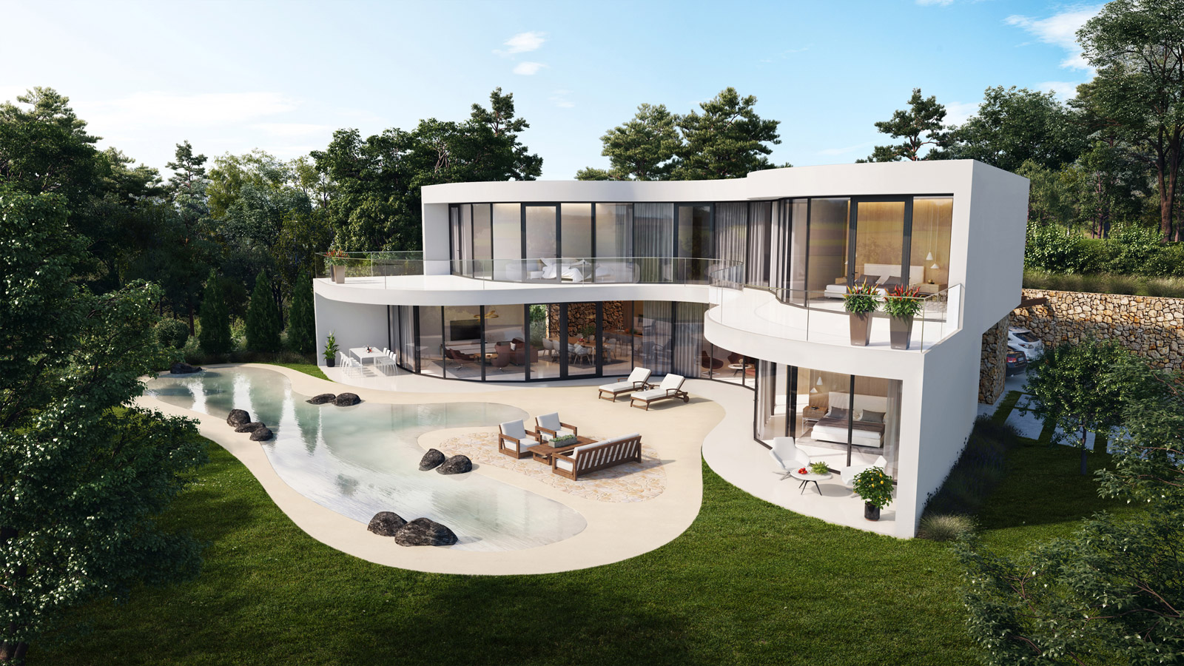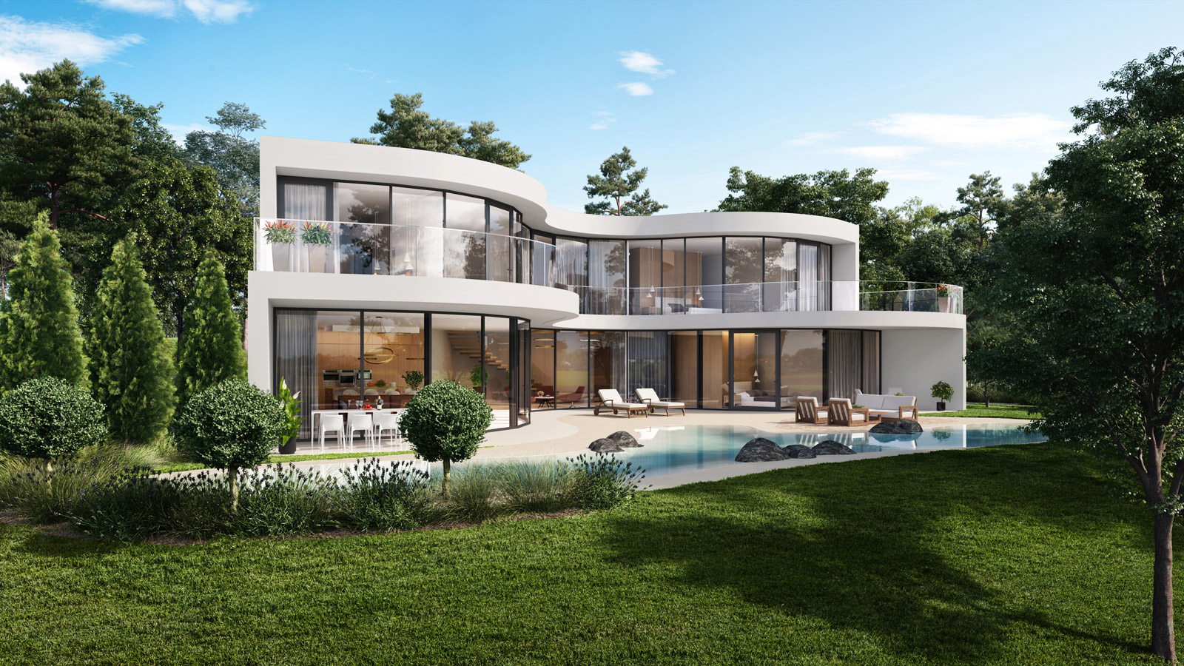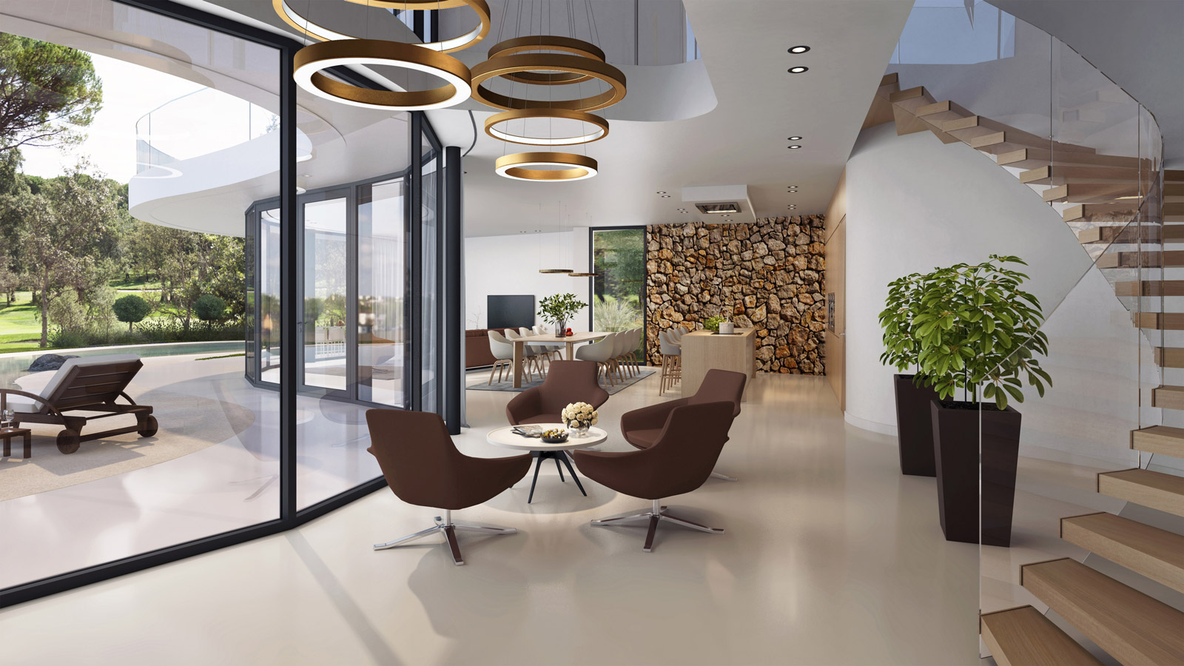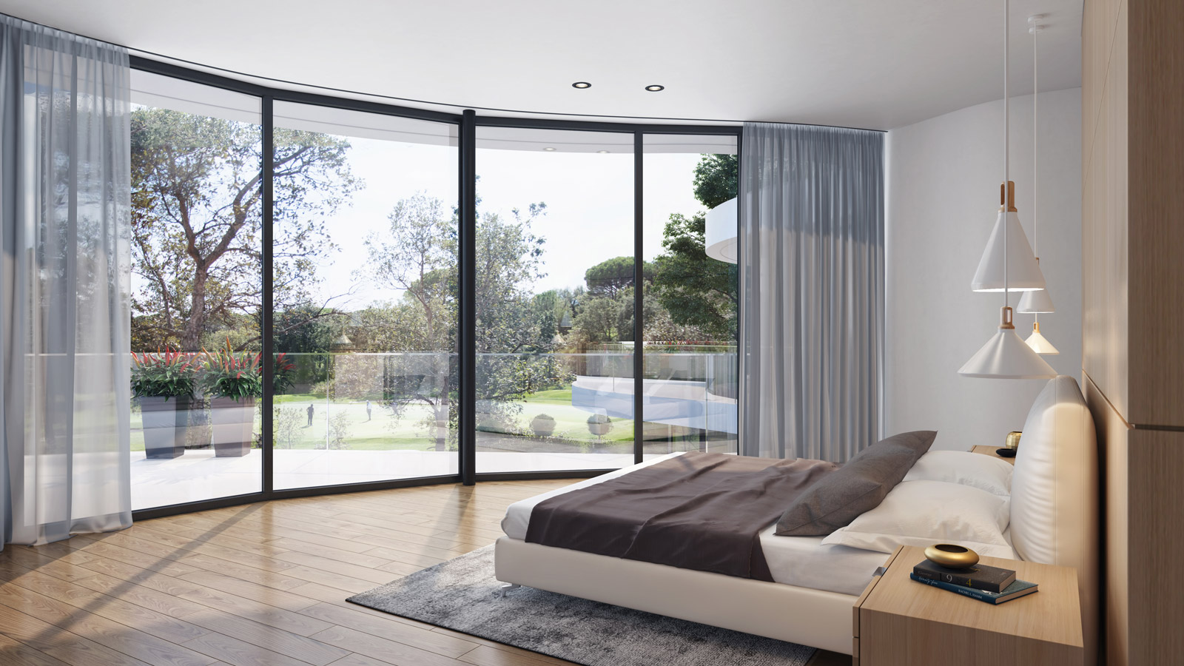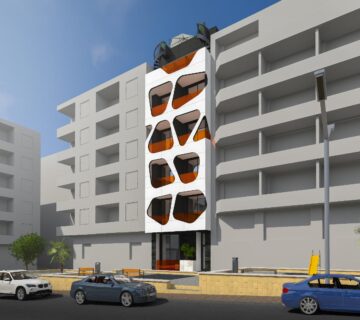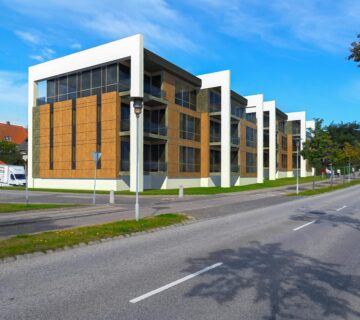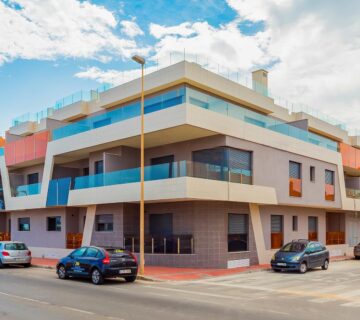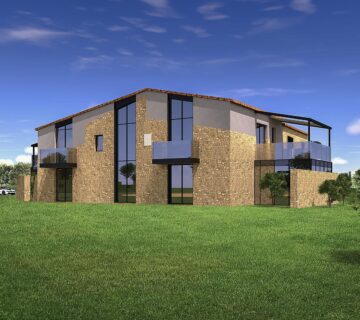
Casa La Selva 25
The unique and outstanding architecture of the villa is created by a blend of elegant curves and minimalistic rectangular shapes, in a couple with a combination of white surfaces and glass with natural materials, such as wood and stone, what creates a special atmosphere of intimacy and connection to the nature at the same time.
The main focus of the project is dedicated to the view on the golf course. Each room of the villa gives a maximum exploitation of the panoramic view and continuity between indoor and outdoor spaces.
To take advantages of the light and views for living area and bedrooms, large glazing facade is provided on the southern side, whilst service rooms are grouped in compact block along the northern blind facade.
The interior of the ground floor is spacious and continuous due to social functions located freely in the west wing with relations to curves of the glazing. The central staircase twisting around a bright double height hall what leads to the first floor dedicated to resting area.
The villa has four bedrooms in total. One of the master suites is located on the ground floor with its own access to the swimming pool and a terrace under the porch. While the main master suite and two other bedrooms are located on the first floor and are sharing the terrace designed to enjoy the view on the green fields. The terrace has two wings to give more privacy for owners.
Additional charm to the project gives an organic swimming pool imitating a natural sand beach.
CATEGORY:
Villa
DATE:
April 10, 2017
Location:
Costa Brava, Spain
AREA:
600 square meters
